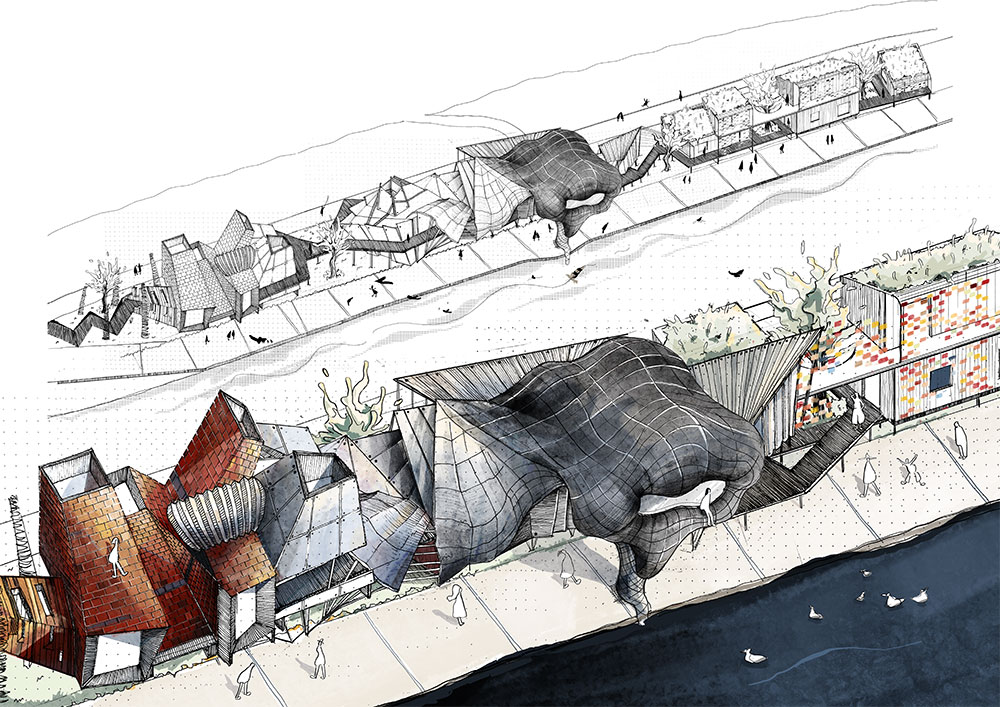2.1 A Slice of Stockport
The 2.1 Studio brief centred on living and working in Stockport’s topographically and historically rich urban centre, whilst accessing its vibrant gastronomic scene through study of the environmental and sustainability issues of food production and consumption.
The small infill site in the Old Town, suggested both specific constraints and latent opportunities to architectural solutions and made for interesting transects through level changes, unexpected views across an ever-changing roofscape, and consideration of varied building type and scale in the immediate vicinity.
With the climate emergency as a priority, the projects also celebrate both local food and cultural diversity. The live / work schemes designed by the students show not just a creative reflection on new ways of consumption and urban regeneration, but also a broad range of cultural approaches to the topic.


