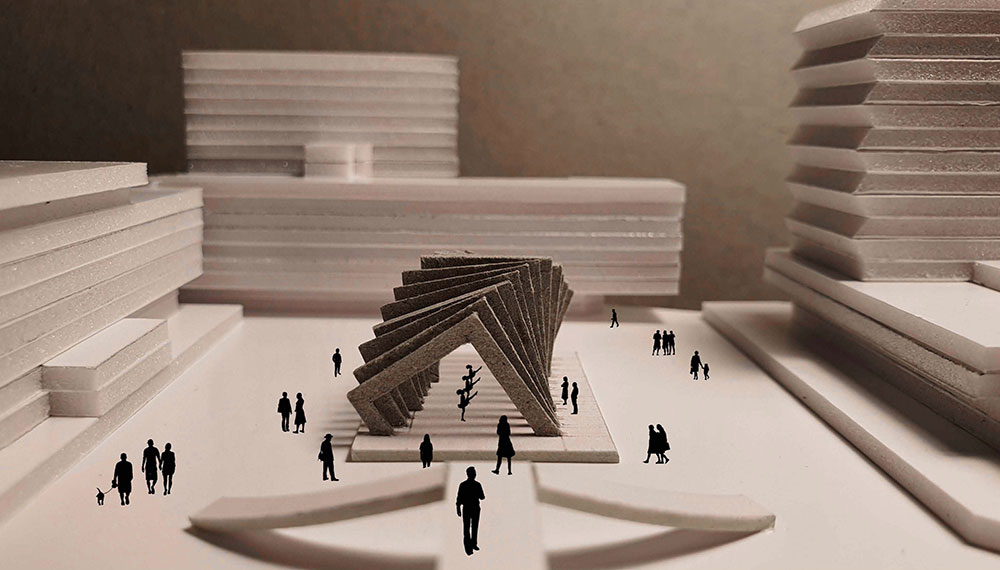Studio 1.1
MYSPACE began the year with an investigation of the room the students found themselves inhabiting for the year (or for that moment). Surveying, understanding scale and an eye for detail were key in this project, and imaginations were challenged to suggest an improvement to the space. From the outlandish to the practical, ideas were communicated through 3D models and 2D drawings.
MOVE SPACE explored the relationship between human movement and space in the design of a pavilion for a specific dance style, selected by the student. The design process started by visualising the movement observed in the dance and designs transformed movement into space by exploring atmosphere, shape and surface and how these elements impacted on the audience’s perception of the dance. The pavilions were sited in and around the public space at the old UMIST campus.
EXPLORATION instead of the usual European or UK based study trip, we challenged students to explore their current environments (urban, rural or even internal, in the case of those in quarantine) with newly architect-trained eyes. Surroundings were documented through sketching, photography and diagramming.
STOPOVER explored the notion of ‘home’ through the design of a micro-home for a musician, which was parasitically attached to an existing gig venue. Students used a musician as protagonist for their project, examining the human form and specific ergonomics and personality of the musician. By locating projects on existing buildings, it gave students the opportunity to consider context in their design solutions.


