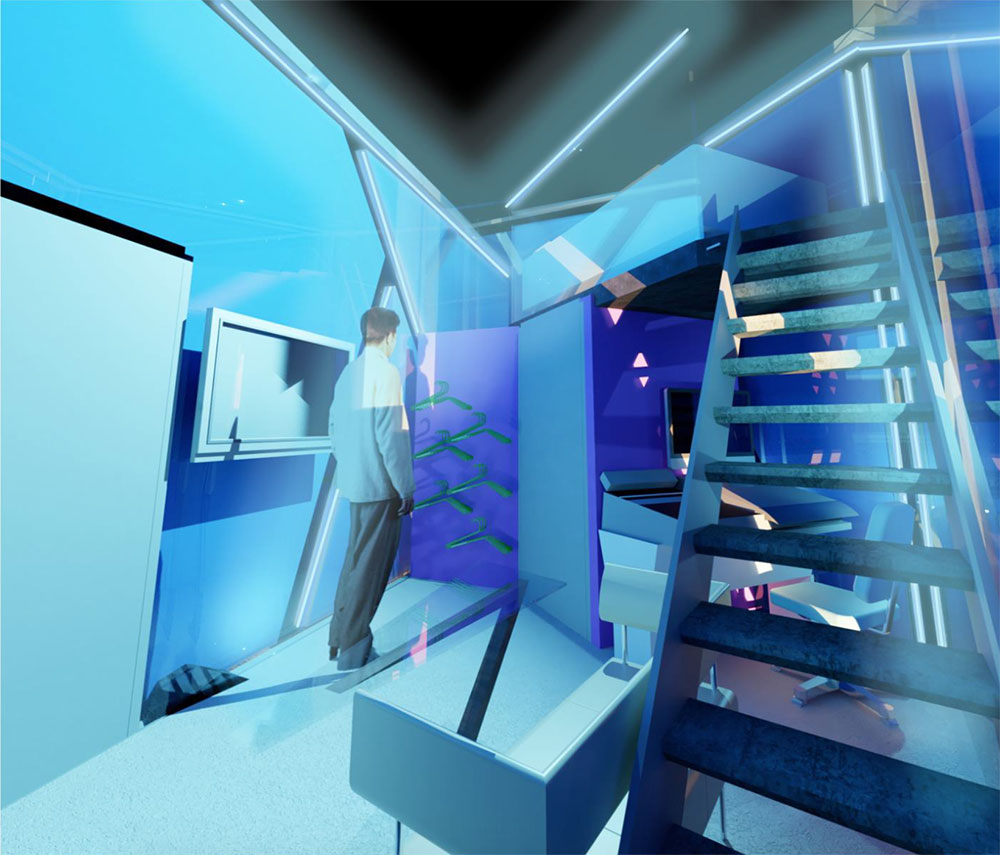MOVE SPACE explored the relationship between human movement and space in the design of a pavilion for a specific dance style, selected by the student. The design process started by visualising the movement observed in the dance and designs transformed movement into space by exploring atmosphere, shape and surface and how these elements impacted on the audience’s perception of the dance.
Catalysts
In Studio we encourage students to become independent designers capable of developing complex briefs and unique proposals. We challenge students’ existing understanding of how people use space, explore how to design for specific situations and how to investigate the relationship of people, site and space through design projects of increasing scale and complexity. Each project begins with an investigation of a variety of catalysts, with the students themselves being the final catalyst. They are encouraged to bring something of themselves to each brief, from a dance style to a product from home. Sites were located in the city’s Northern Quarter for the first and last projects, and the various gig venues across Manchester provided a variety of existing conditions for architectural interventions.
Over the year, students have developed strong design methodologies, the ability to construct narratives as well as a robust set of fundamental skills. Emphasis is placed on the students’ own heritage and culture to allow each to create an individual connection to the brief. Students are encouraged to experiment, play and refine their designs, along with a consideration of ‘otherness’ which manifested in workshops focussing on disability and ergonomics. Studio activities use a series of ‘doing’ words as titles, (starting, presenting, evaluating, reviewing etc.) to call the students to action each week and cultivate an appreciation that Architecture is something we ‘do’. Year 1 students have displayed a detailed understanding of how social, economic and political factors all affect the context surrounding spatial design and have responded to complex design briefs with sensitivity, creating accomplished projects.


